
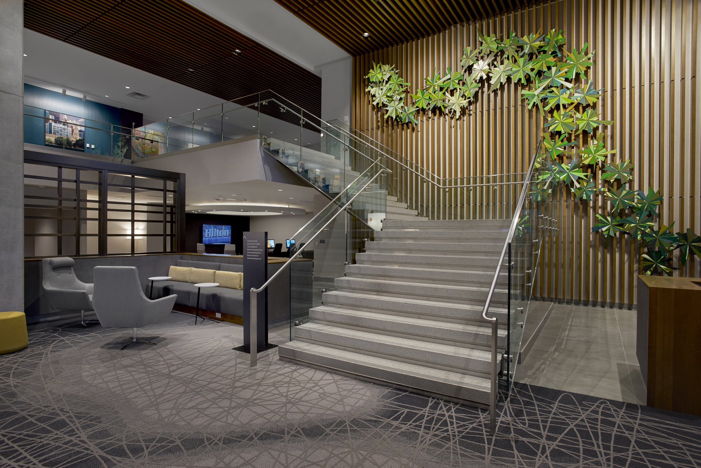
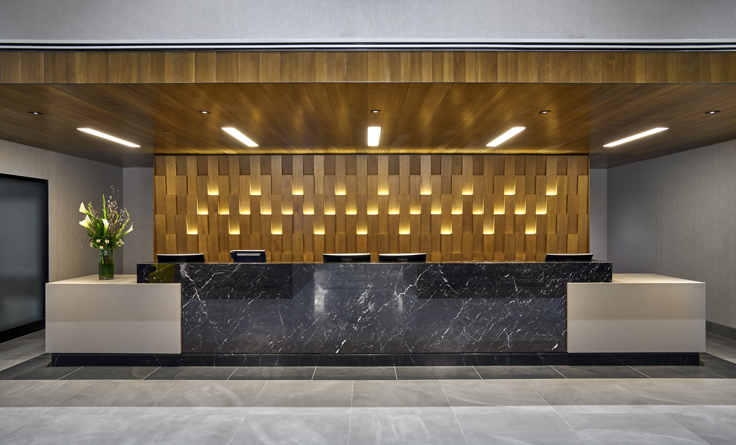


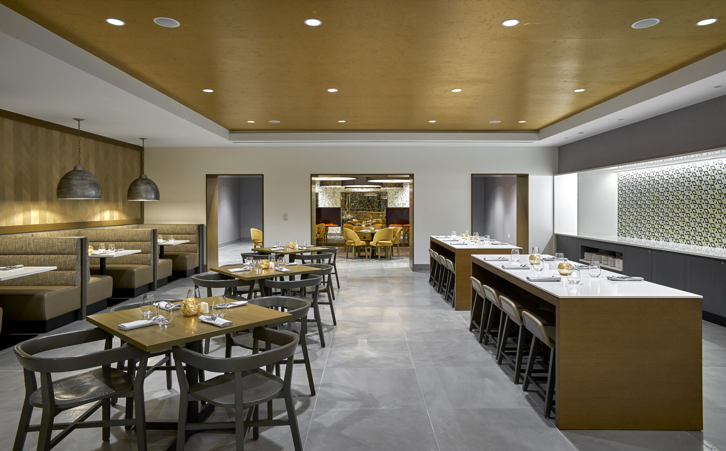
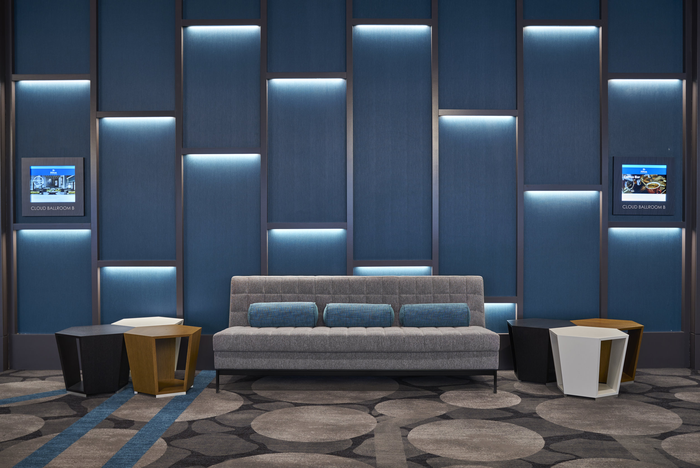
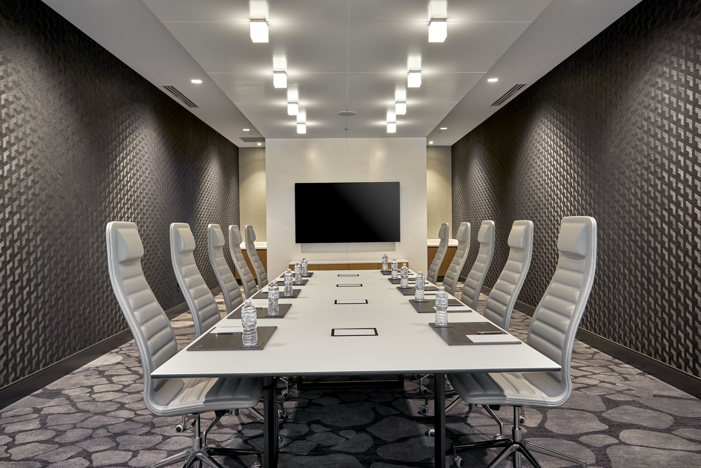
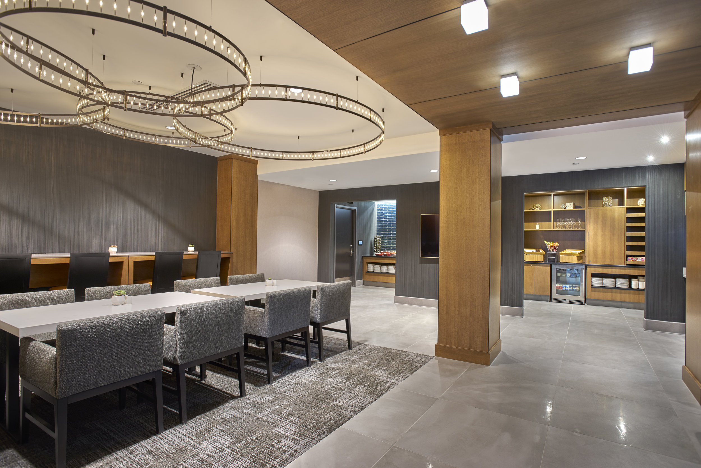

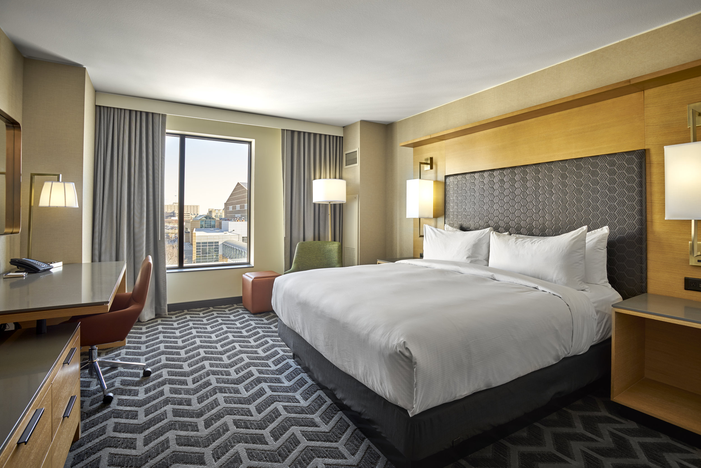
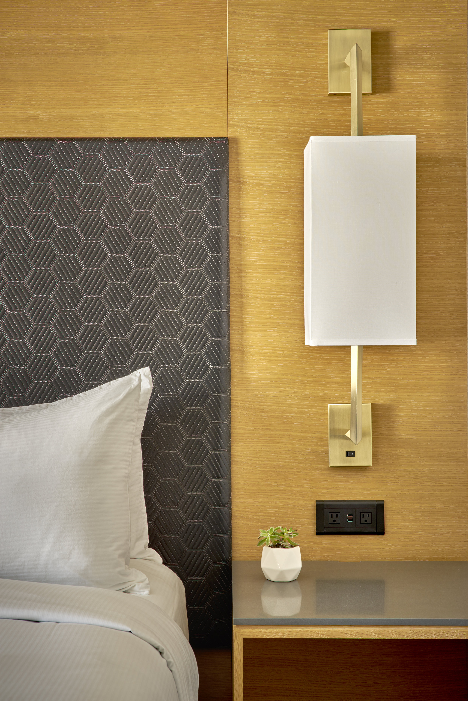
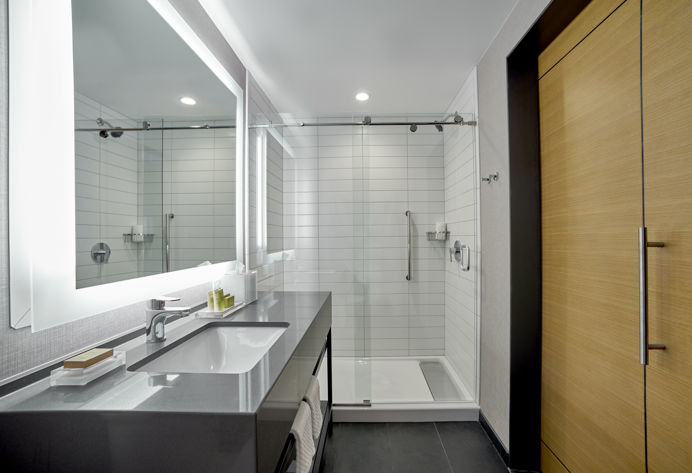
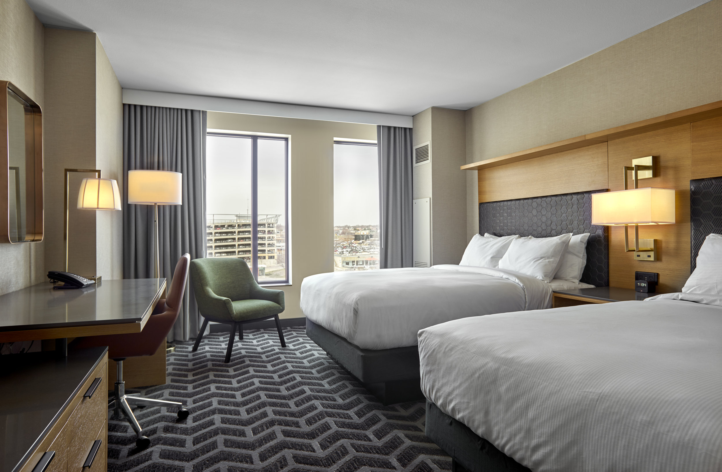
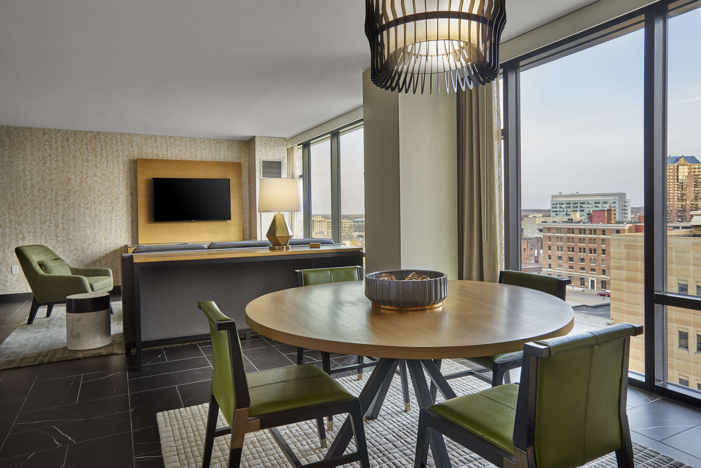

Hilton Des Moines Downtown
At the inception of this project, the design team and brand worked in unison to develop a clean contemporary hotel aesthetic for the new Hilton Des Moines downtown that links the dramatic building exterior to the interior. Though it’s expected Des Moines would be influenced by Mid-Western agricultural commerce, in fact, Des Moines is now known recognized as for its progressive design aesthetic, featuring enclosed walkways to the City Conference Arenas and Exhibition Facility - the Hilton Des Moines Downtown is the only hotel directly connected to the Iowa Event Center and Des Moines Skywalk. Des Moines has also grown into a significant center for the Arts and noted for its contemporary collections and Pappajohn Sculpture Park.
The Lobby design features a variety of functional seating areas inclusive of multiple points of connectivity and is highlighted by a slatted wood system that adds warmth and order to the space. Adjacent to the Lobby, the Lobby Lounge includes solid and robust fixed stone seating and a complimentary stone clad Bar. A large art installation provides and adds layers of color and texture. The simple and modern furnishings provide variety and scale to the two-story space. Colors are kept neutral with pops of gold, adding richness.
Visitors and guests of the hotel restaurant, Park Street Kitchen, enter the lounge from the side of the lobby, adding activity and energy to the space. Black and white stone tile add drama to the restaurant. Oversize shaded light fixtures are a central focal point and provide a level of intimacy amid the activity. Warm tones of amber and heather create an inviting mood.
The design of the Hotel’s 330 Guestrooms are tech-centric including USB power ports, digital check-in, the ability to set room thermostats with guest phones, and customize room TVs with personal streaming services. The overall color palette is drawn from the rural surroundings of Des Moines. Elements like the dresser and desk unit pay tribute to the agricultural layering of planes. Unique to the hotel, the Bathrooms were pre-fabricated PODs built off-site to ensure a better product for guests and expedite the construction process. The PODS were assembled in Ohio, transported to Des Moines and lifted by crane into the hotel and carted to the rooms for installation. The Suites incorporate all elements from the Guestrooms but provide an enhanced experience for the guest including hand tufted rugs, floor to ceiling windows with views of the Iowa Event Center or the Capitol, and a spacious living room and dining room.
The Hotel has 14,000 square feet of Meeting Space and is the only downtown hotel that boasts natural light in each meeting room. The Prefunction Zone unfolds out into an inviting exterior terrace that creates additional connections between inside and out. The expansive 10,000 square foot ballroom includes custom designed carpet and lighting that take design inspiration from circuit board wiring. Modern technological features, inclusive of touch-screen navigation signage, smart lighting, and click share technology, combine seamlessly with the natural design materials selected for the project.
Additional amenities include Executive Suites, Indoor Swimming Pool, Fitness Center, and Grab n’ Go.
