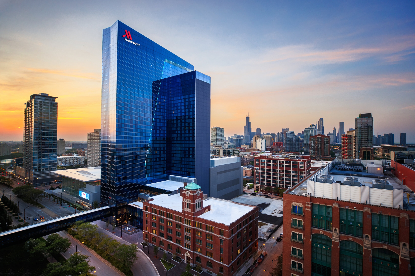
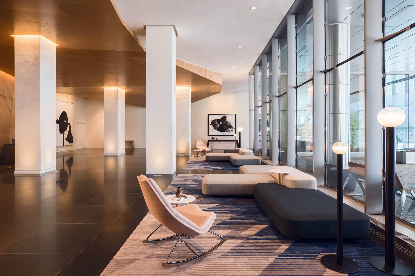
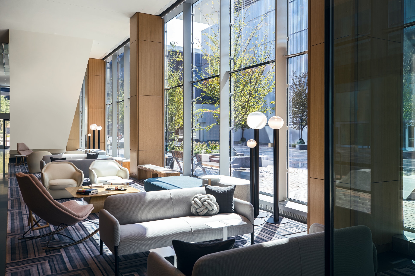
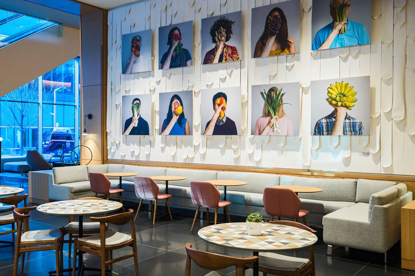
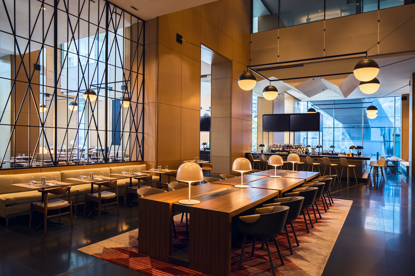
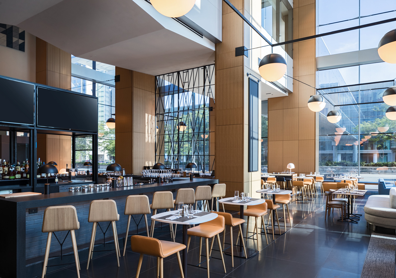
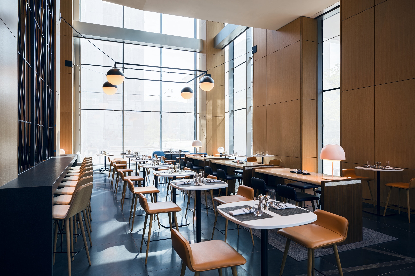
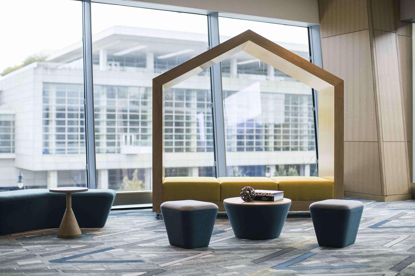
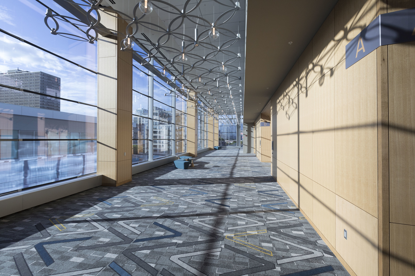
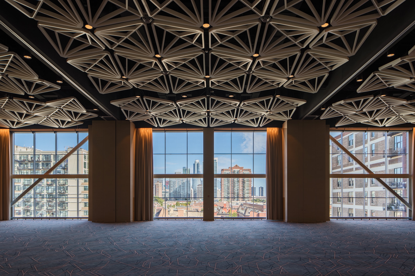
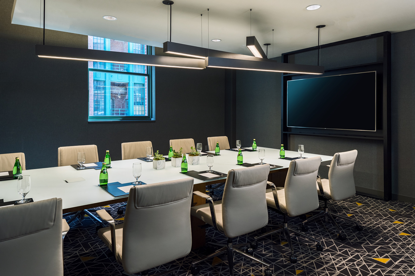
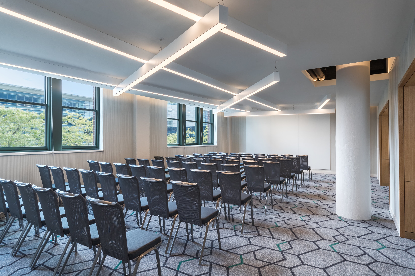
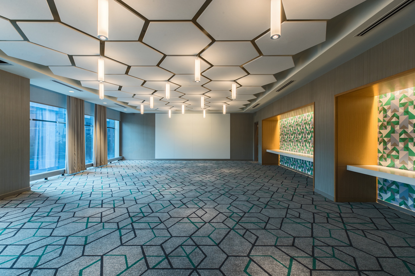
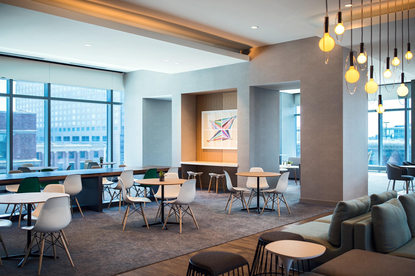
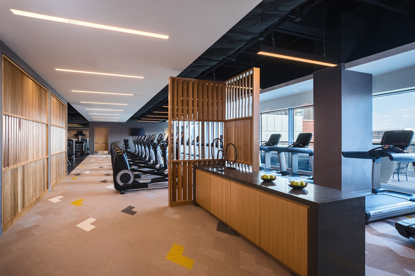
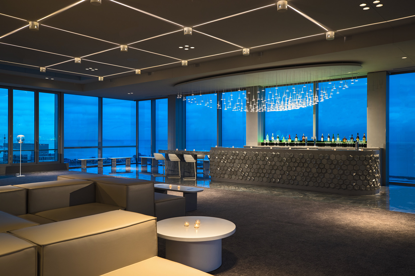
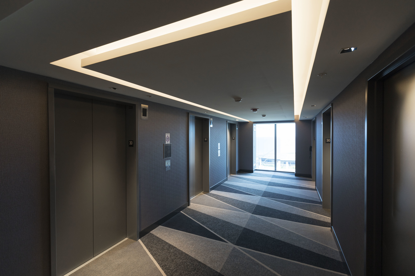
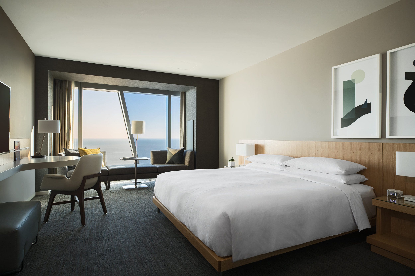
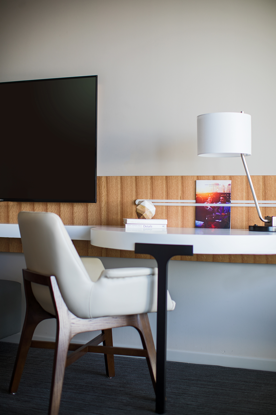
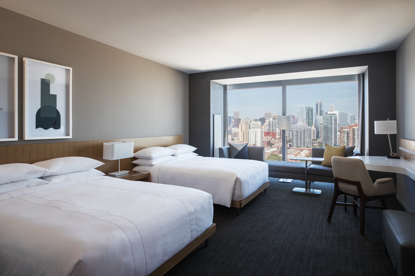
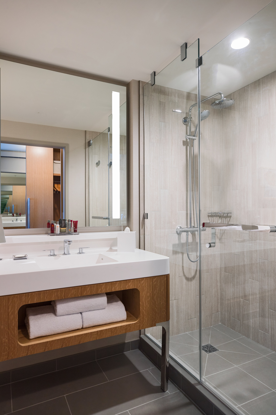
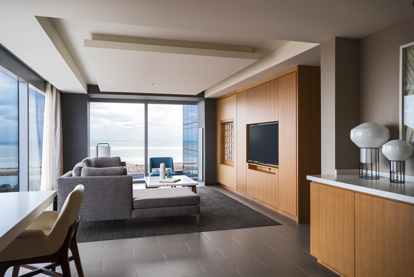
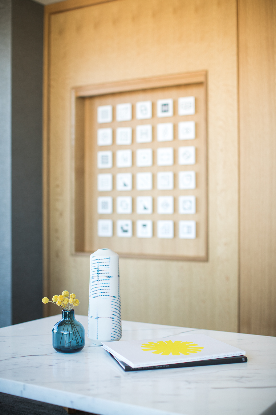
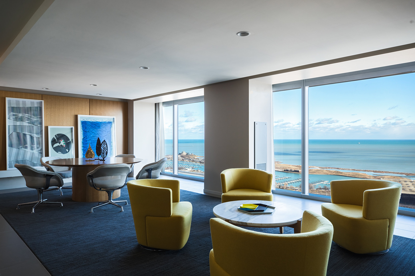
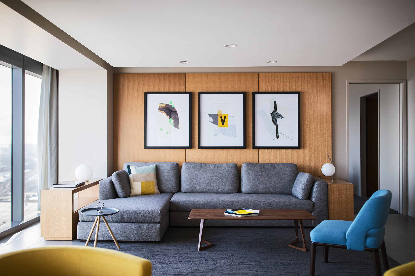
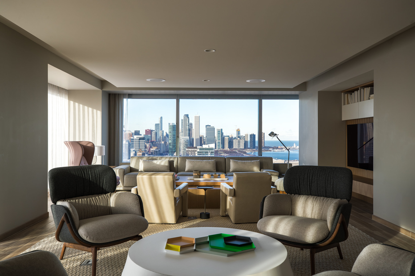
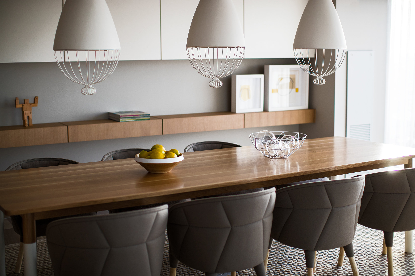
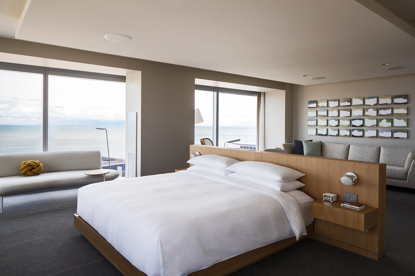
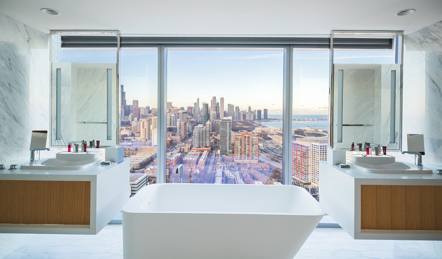
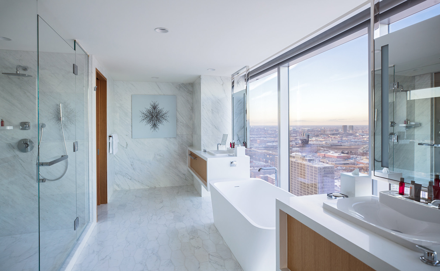
Marriott Marquis Chicago
The Marriott Marquis design embodies Anderson/Miller, Ltd.’s philosophy that “Everything Matters”. The AML design for the Marriott Marquis Interiors is architecturally driven and inspired by and through the collective collaboration with Design Architect, Gensler. It’s rooted in the ethos of Chicago – strong, straightforward, unpretentious, clean contemporary design. The melding of two architectural languages in the form of the new soaring glassy tower with the existing historic turn-of-the-century ABC Building offers a unique juxtaposition of architectural eras. Though one sole design vision was applied across the interiors of the project, detailing was applied differently in response to these distinct styles. The new hotel targets guests who use business travel as a chance to escape, grow, discover and appreciate an immersive holistic design approach.
Guests entering through the main Porte Cochere arrive at the Reception. Honest, natural finishes in plaster, granite, and oak were selected for their timeless contemporary aesthetic. The large expanses of white oak paneling feature a quarter cut and a medium level of “flake” that adds character, life, and movement to each panel depending on the angle at which it’s viewed. The tessellated millwork anchoring the back wall of Reception (and folded planes of solid volumes throughout the project) reference the Deconstructivist Architectural movement of the 1980s that emphasized diagonals and warped planes as they intentionally violate the cubes and right angles of modernism. As the wall surface of Reception grows onto the ceiling, it also visually pulls the guest through the core of the building on axis with the Great Room Bar. Throughout the hotel axial “moments” are experienced via view corridors. Oversized granite floor slabs of honed Absolute Black stone were designed to perfectly align with the center points of the exterior glazing mullions and provide a regular grid structure tha imposes order. Layered over the top of this grid is a thin Oceanstone accent element bisecting the grid through laterally connected points that nod to the City’s street grid system and Burnham’s Plan of Chicago.
Reception pod stations intentionally follow the outline of the fractured wall surface behind it and grow out of the floor in trapezoidal forms projecting the strength of the stone slabs they’re made of. Decorative metal screening elements reference the steelwork commonly found on Chicago’s many bridges, as well as the prominent angle expressed on the exterior of the building. As the eye moves upward through the Podium space, guests notice the mass of the millwork core following the same angle as that exterior glazing element it encases. On the perimeter of the wood wrapped core, guests enjoy the Great Room seating area, Prairie Avenue streetscape and the generous solid modern forms of the furnishings within the space.
Delineation of the Grab and Go fast casual outlet occurs via furnishing cues and the tremendous Bauhaus inspired custom light fixture that connects the space overhead. Table tops were created in collaboration with a local Chicago skateboard deck designer. The Grab and Go zone blends seamlessly into the two-story Great Room Bar. Guests will notice how the enclosed pedestrian walk-way bridge cuts through the space and connects the McCormick campus to the Event Center. The underside of this walkway introduced the opportunity to once again explore folding forms. One can imagine the surface beneath as a piece of paper that was tightly folded and playfully unfurled to extend to the exterior through the glazing and across Cermak Avenue. The black clad Bar face is constructed of glazed industrial tile and capped with a texture Black Absolute granite top that anchors the central zone of the space. Seating rings the room and tiers down from the bar to the exterior walls with high seats at center ring of the bar, counter height seating in the middle ring and lower dining height at the glazing perimeter allowing for views both in and out of the glass box. Large ball shaped pendant clusters of four float in the middle space between the first and second floors creating a sense of intimacy in this large cube volume. Guests are encouraged to visually interact with the Community Kitchen and Display Kitchen highlighted by glazed industrial white tile and gleaming stainless commercial appliances. These finishes also serve as a connection to the adjacent historic ABC building, now interpreted in a fresh modern way. The Community Kitchen also flexes up and down as Private Dining and Meetings for intimate Chef’s Table experiences.
The fully curated art collection includes dozens of influential Chicago artists and features a unique way to “learn more” about the works via video enabled QR codes embedded in the Public Area artwork signage. This system allows the Guests to conduct their own art walks at the property via their personal mobile devices. In the Guestrooms, a channel devoted specifically to the collection will feature a looped reel of all artists involved in the project. Chicago based AudioTree produced all videos in association with Anderson/Miller, Ltd. This approach was born out of the experience taken away from the influential “David Bowie is“ exhibit at the MCA. We believe the Marriott Marquis will be the first hotel to implement this type of video exhibition approach.
Both the Grand and Junior Ballroom contain 25,000 sf of flexible and divisible space making them the 2nd and 3rd largest Ballrooms in the city of Chicago and the only ones of this size featuring dramatic views of the skyline. The floating ceiling plane in both spaces is comprised of repetitive angle forms that visually stop the eye, but allow for an open ceiling above. Advantages to this solution include a virtually endless set of rigging points throughout the space. With 30 foot high ceilings and north facing floor to ceiling windows, the Grand Ballroom has impressive volume. This beautiful social space includes three dimensional wall surfaces of luxurious faceted fabric wall panels that wrap the room with an elegant neutral glow. The custom ceiling and floor surface patterns also relate and correspond to each other borrowing from the design language established elsewhere on the project. The Junior Ballroom was designed as the corporate counterpart to the Grand Ballroom social space. Wall designs were approached as an offset grid comprised of fabric panels and birdseye maple and new designs were developed for the floor and ceiling specifically for this space.
The Prefunction area on both Ballroom levels features a dramatic west exposure. To visually unify the varying soffited ceiling elements, an expansive ceiling light sculpture was designed stop the eye, but allow light through. Its petal structure is referential to the classically inspired details seen throughout Chicago in the works of Sullivan. Custom carpet designs throughout all of the flow areas layer motifs relating to the history of Motor Row and repeat in a manner that moves the guest and the pattern through the space.
Meeting and Breakout rooms contain a custom offset geometric wallcovering pattern and a custom focal wall graphics that act as large scale artwork. Full height white glass panels at head locations in the room provide a magnetic, marker, display board that also has a projection surface. The ceiling planes in the ABC building are expressed in intersecting planes of light and play off the exposed bell capitol concrete columns of the historic building. Five private Board Rooms throughout ABC and the Podium feature adjustable ergonomic leather upholstered executive seating for ten, individual beverage breaks, oversized built-in monitors with full IT connectivity to laminated glass Board Room tables. Event Hubs on each floor of the ABC Building provide a central breakout gathering zone for meeting attendees to partake in food and beverage offerings, lounge areas, check messages and plug-in via power enabled bar seating. Liquid spaces throughout ABC also act as impromptu meeting locations for smaller groups.
The signature M Club lounge is generously scaled at 5000sf and offers a layered experience of food and beverage featuring its own bar, working/dining zones, lounging and an exterior terrace when the season allows. Located at the southern tip of the building, the M Club views sweep a full 180 degrees.
Furnishings are fresh and contemporary throughout. The guest rooms embody a high level of comfort with minimal and thoughtful design touches in cool shades of grey and white to complement the incredible exterior view of the city. To further invite the city in, each room features unique lightbox artwork depicting various Chicago bridges and locations.
Finalist 2018 Hospitality Design Awards for Upscale Public Space
