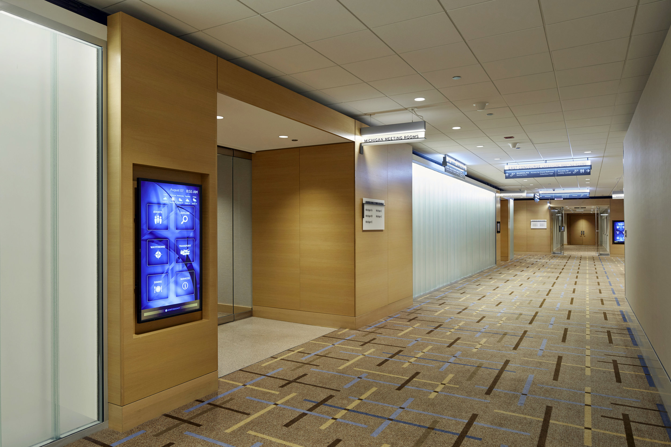
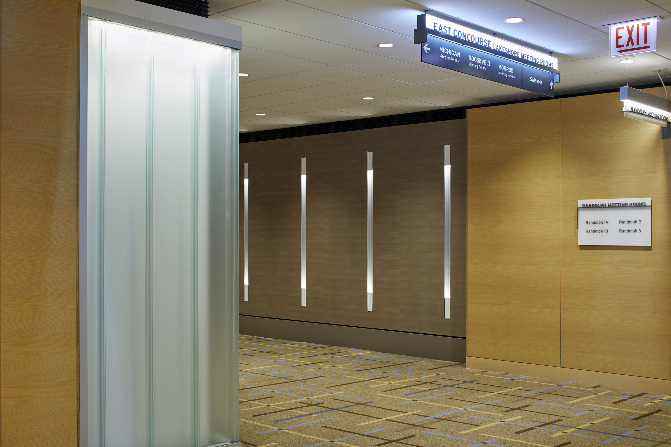
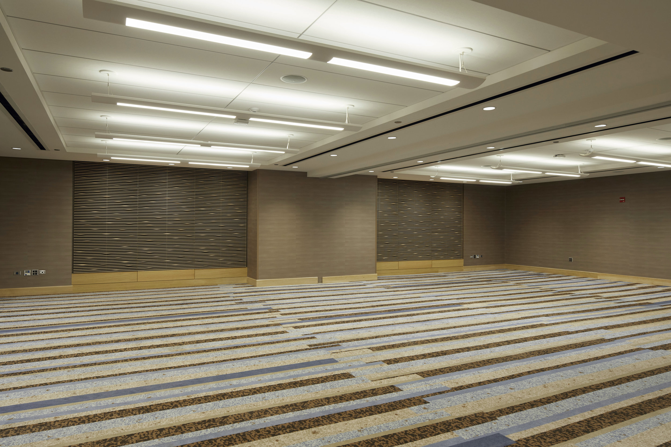
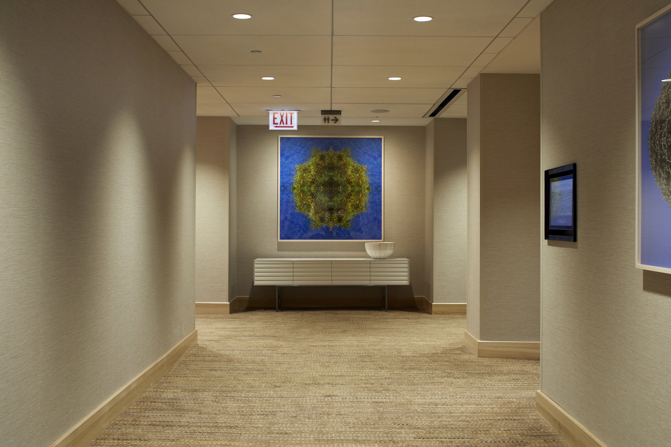
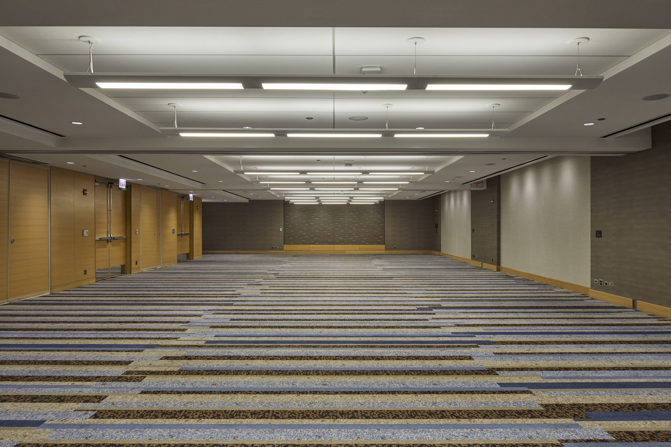
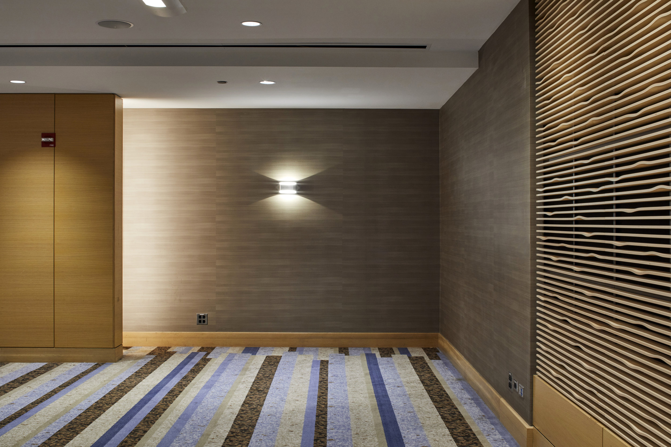
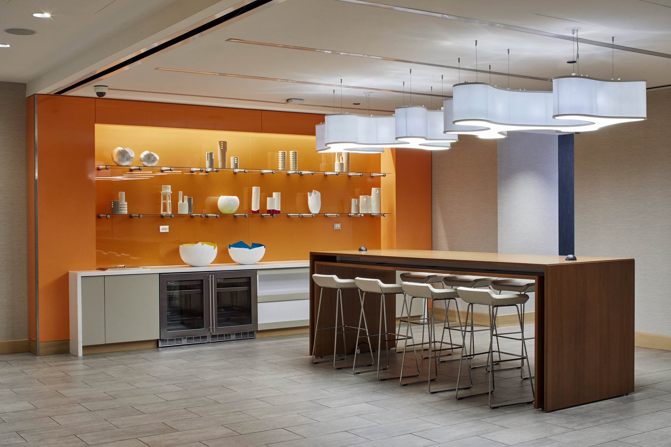
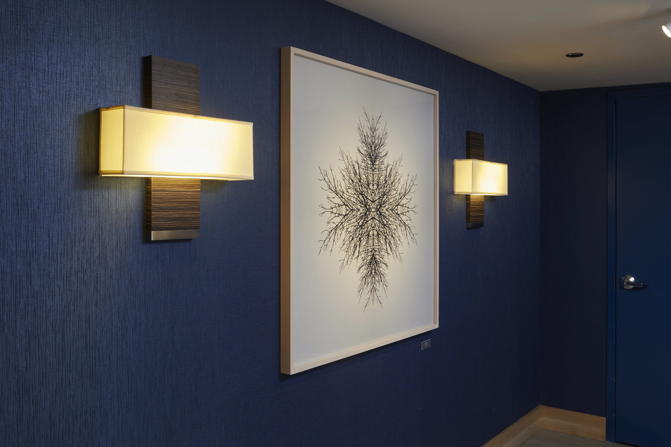
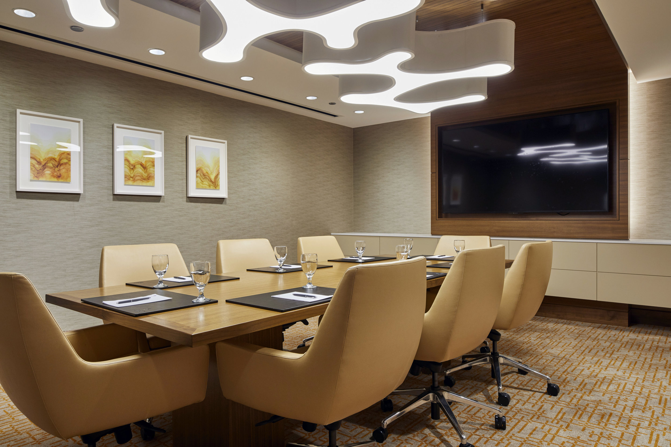
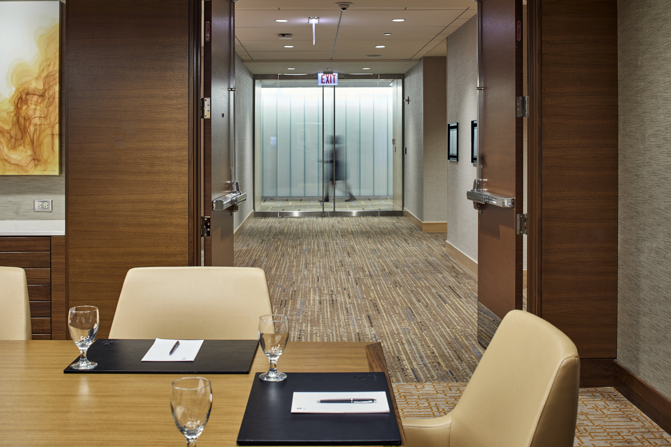
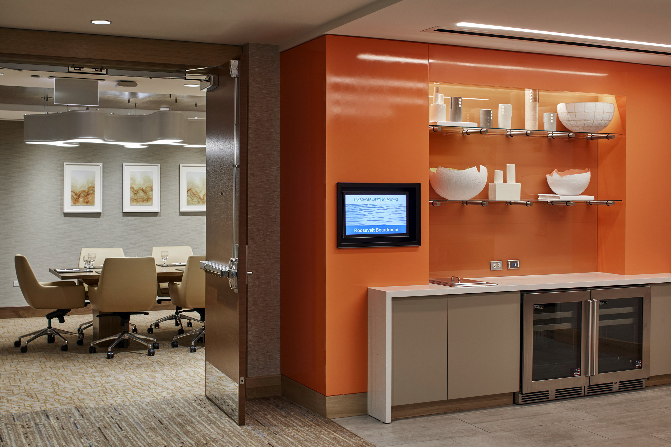
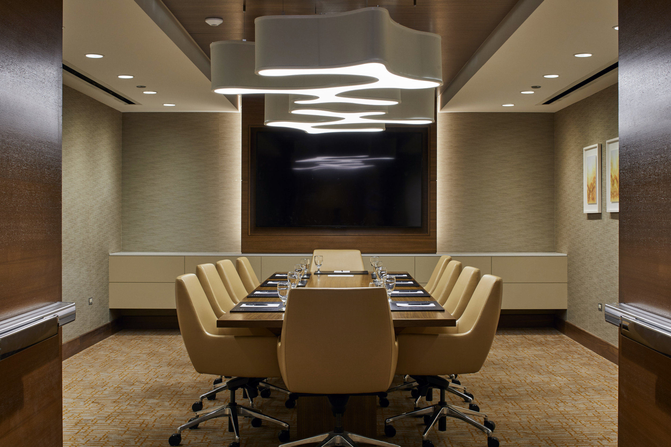
Hyatt Regency CHICAgo
Located just below the main lobby level of this 2,019-room hotel in the heart of Chicago, the Lakeshore Meeting Suites are a conversion of former restaurant and retail spaces into a series of meeting suites. Located within an existing pedestrian concourse that spans many blocks and links dozens of buildings together, 27,000 square feet of these storefront-style spaces were divided into three suites encompassing flexible meeting rooms, boardrooms, breakout areas, restrooms, food prep facilities, and internal circulation. The renovation of the concourse was also undertaken within the hotel property’s boundaries. Critical to the project was the need to facilitate groups of varying sizes within a remote space that is traversed by the general public, while retaining its connection to the hotel. This was achieved with a logical and clear organizational strategy, coupled with design gestures and color schemes that draw inspiration from the glass-enclosed lobby one level above. Because these are underground spaces, a variety of lighting solutions generates zones of visual interest that highlight the textures and colors of the overall design. A lighted channel glass wall and white oak portals with glass entry doors announces the guests’ arrival to these meeting suites, and a comprehensive art package provided by local artists gives it a highly original sense of place.
